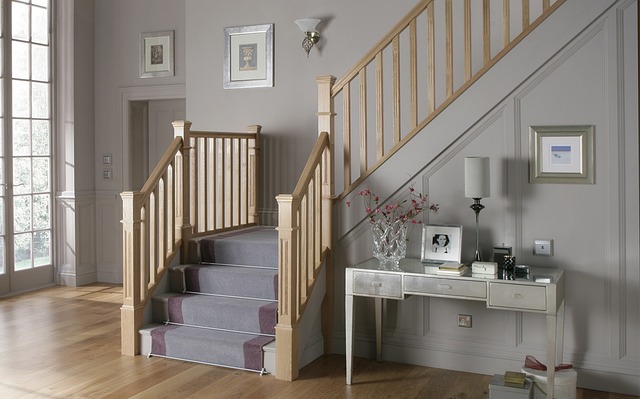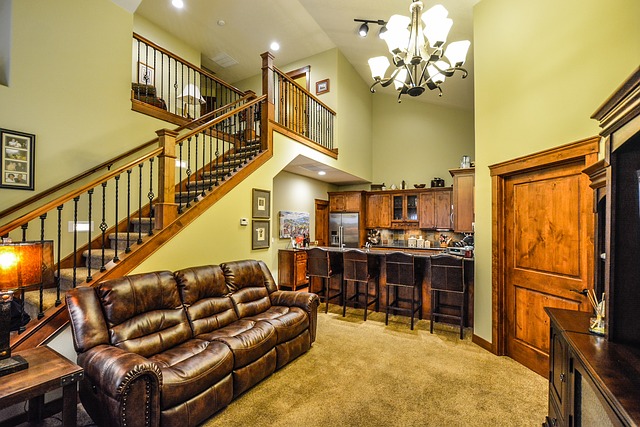Most houses have stairs.This does not apply to houses with only one floor. When building a new house (or renovating one), one should think carefully about what kind of staircase is appropriate for one\’s home. Staircases are meant to fit the surrounding buildings, and it is quite difficult to change them. Therefore, the shape of the staircase should be designed by the home architect in conjunction with the overall house design. There are many staircases.
–Straight one-step– this is the safest, most comfortable, and practical solution.
– Similarly, a straight staircase is a double-armed staircase. It is actually a composite of two straight staircases.
–Curved stairs with sickle-shaped steps– have the advantage of being more compact since they do not take up much space. On the other hand, the full width of the stair arm cannot be used.
– An interesting element for housesis the choice of mixed staircases.This has a very varied shape and is very elegant. 28]
It is definitely not suitable for public buildings with heavy traffic. Mainly for reasons of practicality and safety.

The handrails are supported
and the minimum width of the staircase is 90 centimeters. A few centimeters wider is always better. The height of the steps is also important. Stairs must not only be designed for height, they must be safe for everyone. Simply put, they must prevent someone from injuring their head. In apartments and single-family homes, the height is set at 200.10 cm. Stairs should always have handrails. The proverbial icing on the cake.
Handrails have two basic functions.
o Aesthetic– Choosing the wrong type of railing can spoil not only the staircase, but basically the entire room.
o Safety– Support the stairs and prevent falls. Two steps are not considered stairs.